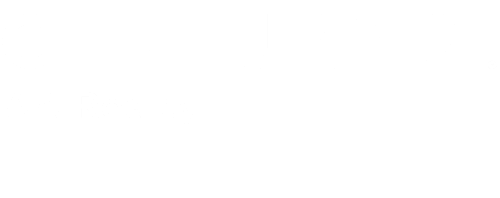


Listing by: ONEKEY / Century 21 Aa Realty / Margaret Kahoud / CENTURY 21 AA Realty / Michael "Mike" DellAccio - Contact: 516-826-8100
26 Franklin Street Amityville, NY 11701
Active (13 Days)
$995,000
MLS #:
3587138
3587138
Taxes
$17,464
$17,464
Lot Size
10,250 SQFT
10,250 SQFT
Type
Single-Family Home
Single-Family Home
Year Built
1927
1927
Style
Colonial
Colonial
School District
Amityville
Amityville
County
Suffolk County
Suffolk County
Community
Babylon
Babylon
Listed By
Margaret Kahoud, Century 21 Aa Realty, Contact: 516-826-8100
Michael "Mike" DellAccio, CENTURY 21 AA Realty
Michael "Mike" DellAccio, CENTURY 21 AA Realty
Source
ONEKEY
Last checked Nov 7 2024 at 2:27 AM GMT+0000
ONEKEY
Last checked Nov 7 2024 at 2:27 AM GMT+0000
Bathroom Details
- Full Bathrooms: 3
Interior Features
- Walk-In Closet(s)
- Pantry
- Master Bath
- Marble Counters
- Living Room/Dining Room Combo
- Guest Quarters
- Entrance Foyer
- Formal Dining
- Eat-In Kitchen
- Den/Family Room
- Cathedral Ceiling(s)
Kitchen
- Washer
- Refrigerator
- Oven
- Microwave
- Dryer
Lot Information
- Near Public Transit
Heating and Cooling
- Baseboard
- Natural Gas
- Central Air
Basement Information
- Full
- Finished
Pool Information
- In Ground
Flooring
- Hardwood
Utility Information
- Sewer: Sewer
School Information
- Elementary School: Park Avenue School
- Middle School: Edmund W Miles Middle School
- High School: Amityville Memorial High School
Parking
- Driveway
- 1 Car Detached
- Detached
- Private
Stories
- Two
Additional Information: Aa Realty | 516-826-8100
Location
Estimated Monthly Mortgage Payment
*Based on Fixed Interest Rate withe a 30 year term, principal and interest only
Listing price
Down payment
%
Interest rate
%Mortgage calculator estimates are provided by C21 AA Realty and are intended for information use only. Your payments may be higher or lower and all loans are subject to credit approval.
Disclaimer: Information Copyright 2024, OneKey® MLS. All Rights Reserved. The source of the displayed data is either the property owner or public record provided by non-governmental third parties. It is believed to be reliable but not guaranteed. This information is provided exclusively for consumers’ personal, non-commercial use.The data relating to real estate for sale on this website comes in part from the IDX Program of OneKey® MLS. Data last updated: 11/6/24 18:27






Description