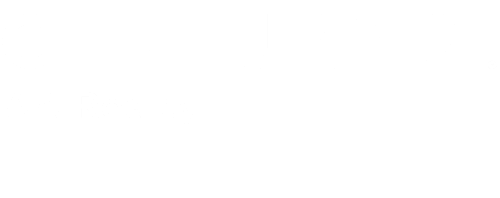
Sold
Listing by: ONEKEY / Newman Realty Inc - Contact: 516-599-2800
62 Sarah Court Amityville, NY 11701
Sold on 11/21/2025
$565,000 (USD)
MLS #:
911242
911242
Taxes
$6,955(2024)
$6,955(2024)
Lot Size
1,186 SQFT
1,186 SQFT
Type
Condo
Condo
Year Built
2006
2006
Style
Other
Other
School District
Amityville
Amityville
County
Suffolk County
Suffolk County
Listed By
Paul Postiglione, Newman Realty Inc, Contact: 516-599-2800
Bought with
Sandra Mathis Gri Cbr, Century 21 Aa Realty
Sandra Mathis Gri Cbr, Century 21 Aa Realty
Source
ONEKEY as distributed by MLS Grid
Last checked Feb 27 2026 at 8:45 PM GMT+0000
ONEKEY as distributed by MLS Grid
Last checked Feb 27 2026 at 8:45 PM GMT+0000
Bathroom Details
- Full Bathrooms: 2
Interior Features
- Eat-In Kitchen
- Walk-In Closet(s)
- Laundry: In Unit
- Open Floorplan
- Formal Dining
- Primary Bathroom
- Quartz/Quartzite Counters
- Recessed Lighting
Kitchen
- Cooktop
- Dishwasher
- Dryer
- Microwave
- Oven
- Refrigerator
- Washer
- Gas Water Heater
- Exhaust Fan
- Electric Oven
Subdivision
- Village Estates
Senior Community
- Yes
Heating and Cooling
- Natural Gas
- Baseboard
- Central Air
Homeowners Association Information
- Dues: $550/Monthly
Flooring
- Other
Utility Information
- Utilities: Trash Collection Private, Electricity Connected, Sewer Connected, Water Connected, Cable Connected
- Sewer: Public Sewer
School Information
- Elementary School: Northwest Elementary School
- Middle School: Edmund W Miles Middle School
- High School: Amityville Memorial High School
Parking
- Assigned
- Common
Living Area
- 1,251 sqft
Listing Price History
Date
Event
Price
% Change
$ (+/-)
Sep 25, 2025
Listed
$569,000
-
-
Additional Information: Newman Realty Inc | 516-599-2800
Disclaimer: LISTINGS COURTESY OF ONEKEY MLS AS DISTRIBUTED BY MLSGRID. Based on information submitted to the MLS GRID as of 2/27/26 12:45. All data is obtained from various sources and may not have been verified by broker or MLS GRID. Supplied Open House Information is subject to change without notice. All information should be independently reviewed and verified for accuracy. Properties may or may not be listed by the office/agent presenting the information.





