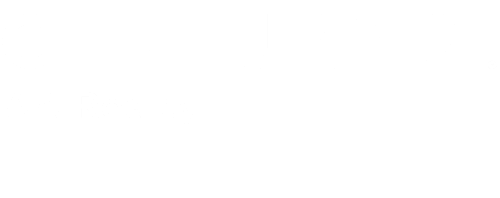
Sold
Listing by: ONEKEY / Century 21 Aa Realty / Sandra "Sandy" Mathis - Contact: 516-826-8100
25 Torrey Pine Lane 25 Bay Shore, NY 11706
Sold on 06/21/2023
$555,000 (USD)
MLS #:
3460562
3460562
Taxes
$11,399
$11,399
Lot Size
871 SQFT
871 SQFT
Type
Condo
Condo
Year Built
2005
2005
Style
Townhouse
Townhouse
School District
Bay Shore
Bay Shore
County
Suffolk County
Suffolk County
Community
Mystic Pines
Mystic Pines
Listed By
Sandra "Sandy" Mathis, Century 21 Aa Realty, Contact: 516-826-8100
Bought with
Richard R Krug Jr, Coldwell Banker American Homes
Richard R Krug Jr, Coldwell Banker American Homes
Source
ONEKEY as distributed by MLS Grid
Last checked Jan 7 2026 at 4:54 AM GMT+0000
ONEKEY as distributed by MLS Grid
Last checked Jan 7 2026 at 4:54 AM GMT+0000
Bathroom Details
- Full Bathrooms: 2
- Half Bathroom: 1
Interior Features
- Refrigerator
- Dishwasher
- Dryer
- Washer
- Granite Counters
- Microwave
- Powder Room
- Elevator
- Washer/Dryer Hookup
- Oven
- Cathedral Ceiling(s)
- Entrance Foyer
- Walk-In Closet(s)
- Storage
- Master Bath
- Living Room / Dining Room
Subdivision
- Mystic Pines
Property Features
- Fireplace: 0
Heating and Cooling
- Forced Air
- Natural Gas
- Central Air
Basement Information
- Unfinished
- Full
Flooring
- Hardwood
Utility Information
- Sewer: Public Sewer
School Information
- Middle School: Bay Shore Middle School
- High School: Bay Shore Senior High School
Parking
- Driveway
- Attached
- 1 Car Attached
Living Area
- 1,494 sqft
Listing Price History
Date
Event
Price
% Change
$ (+/-)
Feb 24, 2023
Listed
$565,000
-
-
Additional Information: Aa Realty | 516-826-8100
Disclaimer: LISTINGS COURTESY OF ONEKEY MLS AS DISTRIBUTED BY MLSGRID. Based on information submitted to the MLS GRID as of 1/6/26 20:54. All data is obtained from various sources and may not have been verified by broker or MLS GRID. Supplied Open House Information is subject to change without notice. All information should be independently reviewed and verified for accuracy. Properties may or may not be listed by the office/agent presenting the information.





