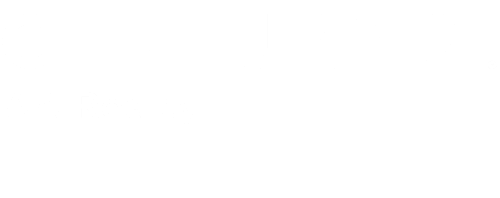
Sold
Listing by: ONEKEY / Century 21 Aa Realty / Jerard Drewes - Contact: 516-826-8100
60 Elizabeth Drive Bethpage, NY 11714
Sold on 02/24/2026
$690,000 (USD)
MLS #:
920397
920397
Taxes
$15,830(2026)
$15,830(2026)
Lot Size
5,978 SQFT
5,978 SQFT
Type
Single-Family Home
Single-Family Home
Year Built
1953
1953
Style
Split Level
Split Level
School District
Plainedge
Plainedge
County
Nassau County
Nassau County
Listed By
Jerard Drewes, Century 21 Aa Realty, Contact: 516-826-8100
Bought with
Richard R. Krug Jr Psa, Coldwell Banker American Homes
Richard R. Krug Jr Psa, Coldwell Banker American Homes
Source
ONEKEY as distributed by MLS Grid
Last checked Feb 27 2026 at 8:45 PM GMT+0000
ONEKEY as distributed by MLS Grid
Last checked Feb 27 2026 at 8:45 PM GMT+0000
Bathroom Details
- Full Bathroom: 1
- Half Bathroom: 1
Interior Features
- Eat-In Kitchen
- Formal Dining
- Laundry: Gas Dryer Hookup
Kitchen
- Dryer
- Microwave
- Refrigerator
- Washer
- Gas Water Heater
- Gas Range
- Exhaust Fan
Lot Information
- Level
- Sprinklers In Front
- Sprinklers In Rear
- Back Yard
- Front Yard
- Landscaped
Property Features
- Foundation: Concrete Perimeter
Heating and Cooling
- Hot Water
- None
Flooring
- Hardwood
Utility Information
- Utilities: Trash Collection Public, Electricity Connected, Natural Gas Connected, Sewer Connected, Water Connected, Cable Connected
- Sewer: Public Sewer
School Information
- Elementary School: John H West School
- Middle School: Plainedge Middle School
- High School: Plainedge Senior High School
Parking
- Driveway
- Attached
- Garage
Living Area
- 1,490 sqft
Listing Price History
Date
Event
Price
% Change
$ (+/-)
Nov 14, 2025
Price Changed
$685,000
-2%
-$14,999
Oct 06, 2025
Listed
$699,999
-
-
Additional Information: Aa Realty | 516-826-8100
Disclaimer: LISTINGS COURTESY OF ONEKEY MLS AS DISTRIBUTED BY MLSGRID. Based on information submitted to the MLS GRID as of 2/27/26 12:45. All data is obtained from various sources and may not have been verified by broker or MLS GRID. Supplied Open House Information is subject to change without notice. All information should be independently reviewed and verified for accuracy. Properties may or may not be listed by the office/agent presenting the information.





