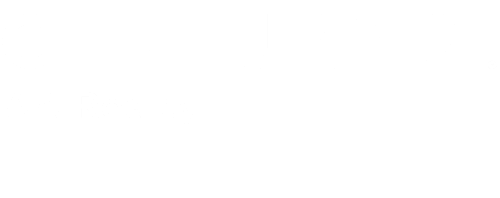
Sold
Listing by: ONEKEY / Signature Premier Properties - Contact: 631-368-6800
421 W Main Street W 95B Huntington, NY 11743
Sold on 05/19/2025
$530,000 (USD)
MLS #:
803843
803843
Type
Co-Op
Co-Op
Year Built
1950
1950
Style
Garden
Garden
School District
Huntington
Huntington
County
Suffolk County
Suffolk County
Listed By
Justin Alkes, Signature Premier Properties, Contact: 631-368-6800
Bought with
Lois A. Fogal Gri Cbr, Century 21 Aa Realty
Lois A. Fogal Gri Cbr, Century 21 Aa Realty
Source
ONEKEY as distributed by MLS Grid
Last checked Feb 3 2026 at 4:43 AM GMT+0000
ONEKEY as distributed by MLS Grid
Last checked Feb 3 2026 at 4:43 AM GMT+0000
Bathroom Details
- Full Bathroom: 1
Interior Features
- Granite Counters
- Laundry: Common Area
- Chefs Kitchen
- Open Floorplan
- Open Kitchen
- Kitchen Island
- Soaking Tub
- Formal Dining
- Ceiling Fan(s)
- Built-In Features
- Chandelier
- Crown Molding
- His and Hers Closets
- Primary Bathroom
- Natural Woodwork
- Recessed Lighting
- Low Flow Plumbing Fixtures
Kitchen
- Dishwasher
- Microwave
- Refrigerator
- Stainless Steel Appliance(s)
Subdivision
- Nathan Hale
Heating and Cooling
- Hot Water
- Wall/Window Unit(s)
Pool Information
- In Ground
Homeowners Association Information
- Dues: $929/Monthly
Utility Information
- Utilities: Cable Available, Phone Available, Trash Collection Public, Natural Gas Connected, Sewer Connected, Water Connected
- Sewer: Public Sewer
School Information
- Elementary School: Jack Abrams Stem Magnet School
- Middle School: J Taylor Finley Middle School
- High School: Huntington High School
Parking
- On Street
Living Area
- 875 sqft
Listing Price History
Date
Event
Price
% Change
$ (+/-)
Dec 08, 2024
Listed
$535,000
-
-
Additional Information: Signature Premier Properties | 631-368-6800
Disclaimer: LISTINGS COURTESY OF ONEKEY MLS AS DISTRIBUTED BY MLSGRID. Based on information submitted to the MLS GRID as of 2/2/26 20:43. All data is obtained from various sources and may not have been verified by broker or MLS GRID. Supplied Open House Information is subject to change without notice. All information should be independently reviewed and verified for accuracy. Properties may or may not be listed by the office/agent presenting the information.





