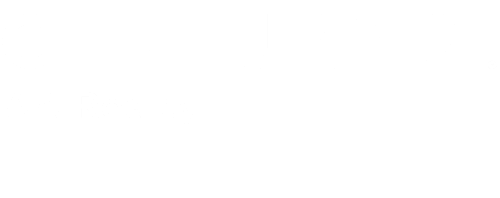
Sold
Listing by: ONEKEY / Realty Connect Usa LLC - Contact: zvolynsky@gmail.com
32 Santapogue Drive Lindenhurst, NY 11757
Sold on 10/31/2025
$685,000 (USD)
MLS #:
860882
860882
Taxes
$16,296(2024)
$16,296(2024)
Lot Size
10,125 SQFT
10,125 SQFT
Type
Single-Family Home
Single-Family Home
Year Built
1959
1959
Style
Split Level
Split Level
School District
Lindenhurst
Lindenhurst
County
Suffolk County
Suffolk County
Listed By
Zinaida I. Volynsky, Realty Connect Usa LLC, Contact: zvolynsky@gmail.com
Bought with
Robert Bracero, Century 21 Aa Realty
Robert Bracero, Century 21 Aa Realty
Source
ONEKEY as distributed by MLS Grid
Last checked Feb 27 2026 at 8:45 PM GMT+0000
ONEKEY as distributed by MLS Grid
Last checked Feb 27 2026 at 8:45 PM GMT+0000
Bathroom Details
- Full Bathrooms: 2
Interior Features
- Eat-In Kitchen
- Entrance Foyer
- Walk-In Closet(s)
- Cathedral Ceiling(s)
- High Ceilings
- Open Floorplan
- Open Kitchen
- First Floor Bedroom
- First Floor Full Bath
- Ceiling Fan(s)
- Laundry: Inside
- Laundry: Laundry Room
- Energy Star Qualified Door(s)
- Primary Bathroom
- Laundry: Multiple Locations
Kitchen
- Dishwasher
- Dryer
- Microwave
- Oven
- Refrigerator
- Washer
- Gas Water Heater
- Energy Star Qualified Appliances
- Electric Range
Lot Information
- Level
- Near Public Transit
- Near School
- Near Shops
- Cul-De-Sac
Property Features
- Foundation: Concrete Perimeter
- Foundation: Slab
Heating and Cooling
- Natural Gas
- Baseboard
- Hot Water
- Energy Star Qualified Equipment
- Wall/Window Unit(s)
Basement Information
- Crawl Space
Flooring
- Hardwood
Utility Information
- Utilities: Trash Collection Public
- Sewer: Public Sewer
School Information
- Elementary School: Alleghany Avenue School
- Middle School: Lindenhurst Middle School
- High School: Lindenhurst Senior High School
Parking
- Private
- Driveway
- Attached
- Garage
- Off Site
Living Area
- 1,804 sqft
Listing Price History
Date
Event
Price
% Change
$ (+/-)
May 12, 2025
Listed
$699,000
-
-
Additional Information: Realty Connect Usa LLC | zvolynsky@gmail.com
Disclaimer: LISTINGS COURTESY OF ONEKEY MLS AS DISTRIBUTED BY MLSGRID. Based on information submitted to the MLS GRID as of 2/27/26 12:45. All data is obtained from various sources and may not have been verified by broker or MLS GRID. Supplied Open House Information is subject to change without notice. All information should be independently reviewed and verified for accuracy. Properties may or may not be listed by the office/agent presenting the information.





