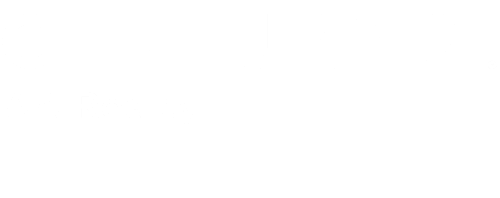


Listing by: ONEKEY / Re/Max Integrity Leaders - Contact: 631-862-1100
74 John Lane Manorville, NY 11949
Pending (135 Days)
$699,000
MLS #:
L3565288
L3565288
Taxes
$19,656
$19,656
Lot Size
2.35 acres
2.35 acres
Type
Single-Family Home
Single-Family Home
Year Built
2002
2002
Style
Colonial
Colonial
School District
Eastport-South Manor
Eastport-South Manor
County
Suffolk County
Suffolk County
Listed By
Nicole Schwartz, Re/Max Integrity Leaders, Contact: 631-862-1100
Source
ONEKEY as distributed by MLS Grid
Last checked Mar 29 2025 at 8:48 AM GMT+0000
ONEKEY as distributed by MLS Grid
Last checked Mar 29 2025 at 8:48 AM GMT+0000
Bathroom Details
- Full Bathrooms: 2
- Half Bathroom: 1
Interior Features
- Walk-In Closet(s)
- Pantry
- Primary Bathroom
- Granite Counters
- Formal Dining
- Entrance Foyer
- Eat-In Kitchen
Kitchen
- Oil Water Heater
Lot Information
- Level
- Cul-De-Sac
- Corner Lot
Heating and Cooling
- Oil
- Coal
- Baseboard
- Wall/Window Unit(s)
Basement Information
- Walk-Out Access
- Unfinished
- Full
Flooring
- Hardwood
Utility Information
- Sewer: Cesspool
School Information
- Elementary School: Dayton Avenue School
- Middle School: Eastport-South Manor Jr-SR Hs
- High School: Eastport-South Manor Jr-SR Hs
Parking
- Storage
- Private
- Driveway
- Attached
Living Area
- 3,328 sqft
Additional Information: Re/Max Integrity Leaders | 631-862-1100
Location
Estimated Monthly Mortgage Payment
*Based on Fixed Interest Rate withe a 30 year term, principal and interest only
Listing price
Down payment
%
Interest rate
%Mortgage calculator estimates are provided by C21 AA Realty and are intended for information use only. Your payments may be higher or lower and all loans are subject to credit approval.
Disclaimer: LISTINGS COURTESY OF ONEKEY MLS AS DISTRIBUTED BY MLSGRID. Based on information submitted to the MLS GRID as of 3/29/25 01:48. All data is obtained from various sources and may not have been verified by broker or MLS GRID. Supplied Open House Information is subject to change without notice. All information should be independently reviewed and verified for accuracy. Properties may or may not be listed by the office/agent presenting the information.






Description