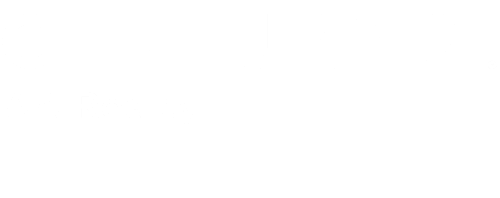
Sold
Listing by: ONEKEY / Century 21 Aa Realty / Michael "Mike" DellAccio - Contact: 516-826-8100
296 Walker Street Massapequa Park, NY 11762
Sold on 11/07/2025
$850,000 (USD)
MLS #:
903600
903600
Taxes
$12,392(2025)
$12,392(2025)
Lot Size
7,500 SQFT
7,500 SQFT
Type
Single-Family Home
Single-Family Home
Year Built
1955
1955
Style
Split Level
Split Level
School District
Farmingdale
Farmingdale
County
Nassau County
Nassau County
Listed By
Michael "Mike" DellAccio, Century 21 Aa Realty, Contact: 516-826-8100
Bought with
Katherine Azeez, Era/Top Service Realty Inc
Katherine Azeez, Era/Top Service Realty Inc
Source
ONEKEY as distributed by MLS Grid
Last checked Feb 27 2026 at 8:45 PM GMT+0000
ONEKEY as distributed by MLS Grid
Last checked Feb 27 2026 at 8:45 PM GMT+0000
Bathroom Details
- Full Bathrooms: 2
- Half Bathroom: 1
Interior Features
- Cathedral Ceiling(s)
- High Ceilings
- Double Vanity
- Open Floorplan
- Formal Dining
- Ceiling Fan(s)
- Crown Molding
- His and Hers Closets
- Primary Bathroom
Kitchen
- Dishwasher
- Dryer
- Microwave
- Refrigerator
- Washer
- Stainless Steel Appliance(s)
- Tankless Water Heater
- Gas Range
Lot Information
- Paved
- Sprinklers In Front
- Sprinklers In Rear
- Landscaped
Heating and Cooling
- Natural Gas
- Forced Air
- Baseboard
- Central Air
Basement Information
- Full
- Finished
Flooring
- Hardwood
Utility Information
- Utilities: Cable Available, Electricity Connected, Natural Gas Connected, Sewer Connected, Water Connected
- Sewer: Public Sewer
School Information
- Elementary School: Albany Avenue Elementary School
- Middle School: Howitt School
- High School: Farmingdale Senior High School
Parking
- Driveway
- Attached
- Garage
Living Area
- 1,360 sqft
Listing Price History
Date
Event
Price
% Change
$ (+/-)
Aug 21, 2025
Listed
$799,000
-
-
Additional Information: Aa Realty | 516-826-8100
Disclaimer: LISTINGS COURTESY OF ONEKEY MLS AS DISTRIBUTED BY MLSGRID. Based on information submitted to the MLS GRID as of 2/27/26 12:45. All data is obtained from various sources and may not have been verified by broker or MLS GRID. Supplied Open House Information is subject to change without notice. All information should be independently reviewed and verified for accuracy. Properties may or may not be listed by the office/agent presenting the information.





