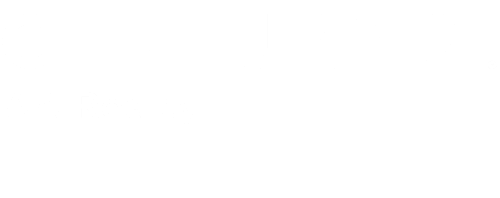


Listing by: ONEKEY / Century 21 Aa Realty / Kayla Goodlin / CENTURY 21 AA Realty / Michael "Mike" DellAccio - Contact: 516-826-8100
558 N Hawthorne Street Massapequa, NY 11758
Pending (141 Days)
$729,000 (USD)
MLS #:
911996
911996
Taxes
$16,171(2025)
$16,171(2025)
Lot Size
7,000 SQFT
7,000 SQFT
Type
Single-Family Home
Single-Family Home
Year Built
1953
1953
Style
Exp Ranch
Exp Ranch
School District
Plainedge
Plainedge
County
Nassau County
Nassau County
Listed By
Kayla Goodlin, Century 21 Aa Realty, Contact: 516-826-8100
Michael "Mike" DellAccio, CENTURY 21 AA Realty
Michael "Mike" DellAccio, CENTURY 21 AA Realty
Source
ONEKEY as distributed by MLS Grid
Last checked Feb 7 2026 at 10:12 AM GMT+0000
ONEKEY as distributed by MLS Grid
Last checked Feb 7 2026 at 10:12 AM GMT+0000
Bathroom Details
- Full Bathrooms: 2
Interior Features
- Master Downstairs
- Eat-In Kitchen
- Entrance Foyer
- Wet Bar
- First Floor Bedroom
- Formal Dining
- In-Law Floorplan
- First Floor Full Bath
Kitchen
- Cooktop
- Dishwasher
- Refrigerator
- Tankless Water Heater
- Electric Oven
Lot Information
- Near School
- Sprinklers In Front
- Sprinklers In Rear
Heating and Cooling
- Oil
- Baseboard
- Hot Air
- Wall/Window Unit(s)
Basement Information
- Full
- Finished
- Storage Space
- Bilco Door(s)
Flooring
- Hardwood
- Carpet
Utility Information
- Utilities: Trash Collection Public, Electricity Connected, Sewer Connected, Water Connected, Cable Connected
- Sewer: Public Sewer
School Information
- Elementary School: Charles E Schwarting School
- Middle School: Plainedge Middle School
- High School: Plainedge Senior High School
Parking
- Driveway
- Garage
Living Area
- 1,492 sqft
Additional Information: Aa Realty | 516-826-8100
Location
Estimated Monthly Mortgage Payment
*Based on Fixed Interest Rate withe a 30 year term, principal and interest only
Listing price
Down payment
%
Interest rate
%Mortgage calculator estimates are provided by C21 AA Realty and are intended for information use only. Your payments may be higher or lower and all loans are subject to credit approval.
Disclaimer: LISTINGS COURTESY OF ONEKEY MLS AS DISTRIBUTED BY MLSGRID. Based on information submitted to the MLS GRID as of 2/7/26 02:12. All data is obtained from various sources and may not have been verified by broker or MLS GRID. Supplied Open House Information is subject to change without notice. All information should be independently reviewed and verified for accuracy. Properties may or may not be listed by the office/agent presenting the information.






Description