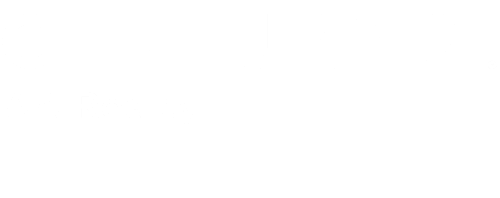


Listing by: ONEKEY / Berkshire Hathaway - Contact: 516-295-3000
1051 Adrienne Drive North Bellmore, NY 11710
Pending (44 Days)
$808,000
MLS #:
3576377
3576377
Taxes
$16,196
$16,196
Lot Size
6,695 SQFT
6,695 SQFT
Type
Single-Family Home
Single-Family Home
Year Built
1954
1954
Style
Split Level
Split Level
School District
North Bellmore
North Bellmore
County
Nassau County
Nassau County
Community
Hempstead
Hempstead
Listed By
Nanci Sue Rosenthal, Berkshire Hathaway, Contact: 516-295-3000
Source
ONEKEY
Last checked Oct 18 2024 at 3:09 AM GMT+0000
ONEKEY
Last checked Oct 18 2024 at 3:09 AM GMT+0000
Bathroom Details
- Full Bathrooms: 2
Interior Features
- Walk-In Closet(s)
- Storage
- Pantry
- Master Bath
- Marble Counters
- Marble Bath
- Entrance Foyer
- Formal Dining
- Eat-In Kitchen
- Den/Family Room
Kitchen
- Tankless Water Heater
- Energy Star Qualified Washer
- Energy Star Qualified Refrigerator
- Energy Star Qualified Dryer
- Energy Star Qualified Dishwasher
- Washer
- Oven
- Freezer
- Dryer
- Dishwasher
Heating and Cooling
- Baseboard
- Oil
- Central Air
Basement Information
- Full
- Finished
Flooring
- Wall to Wall Carpet
- Hardwood
Utility Information
- Sewer: Public Sewer
- Energy: Green Certified
School Information
- Elementary School: John G Dinkelmeyer School
- Middle School: Grand Avenue Middle School
- High School: Wellington C Mepham High Sch
Parking
- On Street
- Garage
- Driveway
- 1 Car Attached
- Attached
- Private
Stories
- Three or More
Living Area
- 1,758 sqft
Additional Information: Berkshire Hathaway | 516-295-3000
Location
Estimated Monthly Mortgage Payment
*Based on Fixed Interest Rate withe a 30 year term, principal and interest only
Listing price
Down payment
%
Interest rate
%Mortgage calculator estimates are provided by C21 AA Realty and are intended for information use only. Your payments may be higher or lower and all loans are subject to credit approval.
Disclaimer: Information Copyright 2024, OneKey® MLS. All Rights Reserved. The source of the displayed data is either the property owner or public record provided by non-governmental third parties. It is believed to be reliable but not guaranteed. This information is provided exclusively for consumers’ personal, non-commercial use.The data relating to real estate for sale on this website comes in part from the IDX Program of OneKey® MLS. Data last updated: 10/17/24 20:09







Description