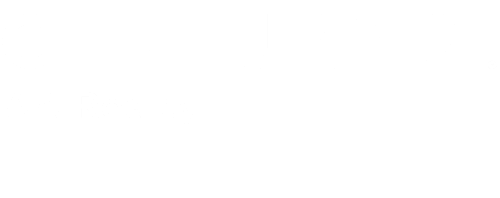
Sold
Listing by: ONEKEY / Berkshire Hathaway - Contact: 516-741-3070
1473 Horseshoe Drive North Bellmore, NY 11710
Sold on 04/14/2025
$1,385,000 (USD)
MLS #:
L3575088
L3575088
Taxes
$22,047
$22,047
Lot Size
7,377 SQFT
7,377 SQFT
Type
Single-Family Home
Single-Family Home
Year Built
2014
2014
Style
Colonial
Colonial
School District
North Bellmore
North Bellmore
County
Nassau County
Nassau County
Listed By
Laura Coco, Berkshire Hathaway, Contact: 516-741-3070
Bought with
Lei Wang, Century 21 Aa Realty
Lei Wang, Century 21 Aa Realty
Source
ONEKEY as distributed by MLS Grid
Last checked Feb 23 2026 at 1:39 AM GMT+0000
ONEKEY as distributed by MLS Grid
Last checked Feb 23 2026 at 1:39 AM GMT+0000
Bathroom Details
- Full Bathrooms: 3
- Half Bathroom: 1
Interior Features
- Eat-In Kitchen
- Entrance Foyer
- Granite Counters
- Walk-In Closet(s)
- Pantry
- Cathedral Ceiling(s)
- Wet Bar
- Formal Dining
- Primary Bathroom
- Entertainment Cabinets
Kitchen
- Dishwasher
- Dryer
- Freezer
- Microwave
- Refrigerator
- Washer
- Gas Water Heater
Lot Information
- Near Public Transit
- Near School
- Sprinklers In Front
Heating and Cooling
- Forced Air
- Central Air
Basement Information
- Full
- Finished
Flooring
- Hardwood
Utility Information
- Utilities: Cable Available
School Information
- Elementary School: Saw Mill Road School
- Middle School: Contact Agent
- High School: Contact Agent
Parking
- Private
- Attached
- Garage Door Opener
Listing Price History
Date
Event
Price
% Change
$ (+/-)
Nov 21, 2024
Price Changed
$1,399,000
-6%
-$89,000
Sep 10, 2024
Listed
$1,488,000
-
-
Additional Information: Berkshire Hathaway | 516-741-3070
Disclaimer: LISTINGS COURTESY OF ONEKEY MLS AS DISTRIBUTED BY MLSGRID. Based on information submitted to the MLS GRID as of 2/22/26 17:39. All data is obtained from various sources and may not have been verified by broker or MLS GRID. Supplied Open House Information is subject to change without notice. All information should be independently reviewed and verified for accuracy. Properties may or may not be listed by the office/agent presenting the information.






