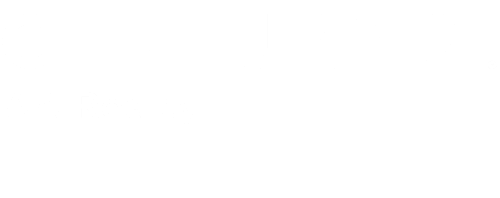
Sold
Listing by: ONEKEY / Winkler Real Estate Inc - Contact: 631-321-8400
1106 South Drive North Merrick, NY 11566
Sold on 06/27/2025
$703,000 (USD)
MLS #:
843000
843000
Taxes
$11,548(2023)
$11,548(2023)
Lot Size
6,048 SQFT
6,048 SQFT
Type
Single-Family Home
Single-Family Home
Year Built
1956
1956
Style
Cape Cod
Cape Cod
School District
North Merrick
North Merrick
County
Nassau County
Nassau County
Listed By
Jamie C. Winkler, Winkler Real Estate Inc, Contact: 631-321-8400
Bought with
Dame Cascone Cbr, Century 21 Aa Realty
Dame Cascone Cbr, Century 21 Aa Realty
Source
ONEKEY as distributed by MLS Grid
Last checked Feb 27 2026 at 8:45 PM GMT+0000
ONEKEY as distributed by MLS Grid
Last checked Feb 27 2026 at 8:45 PM GMT+0000
Bathroom Details
- Full Bathrooms: 2
Interior Features
- Eat-In Kitchen
- Granite Counters
- Storage
- Washer/Dryer Hookup
- Laundry: In Basement
- Chefs Kitchen
- Open Kitchen
- Kitchen Island
- First Floor Bedroom
- Formal Dining
- First Floor Full Bath
- Ceiling Fan(s)
Kitchen
- Dishwasher
- Dryer
- Microwave
- Refrigerator
- Washer
- Stainless Steel Appliance(s)
- Water Purifier Owned
- Convection Oven
- Range
Subdivision
- Mariou Homes Section 2
Lot Information
- Level
- Sprinklers In Front
- Sprinklers In Rear
- Landscaped
Property Features
- Foundation: Block
Heating and Cooling
- Oil
- Baseboard
- Hot Water
- Ductless
Basement Information
- Partially Finished
Pool Information
- Above Ground
Flooring
- Hardwood
- Laminate
Utility Information
- Utilities: Electricity Available, Trash Collection Public, Sewer Connected, Water Connected
- Sewer: Public Sewer
School Information
- Elementary School: Harold D Fayette School
- Middle School: Call Listing Agent
- High School: Contact Agent
Parking
- Driveway
Living Area
- 1,120 sqft
Listing Price History
Date
Event
Price
% Change
$ (+/-)
Apr 01, 2025
Listed
$695,000
-
-
Additional Information: Winkler Real Estate Inc | 631-321-8400
Disclaimer: LISTINGS COURTESY OF ONEKEY MLS AS DISTRIBUTED BY MLSGRID. Based on information submitted to the MLS GRID as of 2/27/26 12:45. All data is obtained from various sources and may not have been verified by broker or MLS GRID. Supplied Open House Information is subject to change without notice. All information should be independently reviewed and verified for accuracy. Properties may or may not be listed by the office/agent presenting the information.





