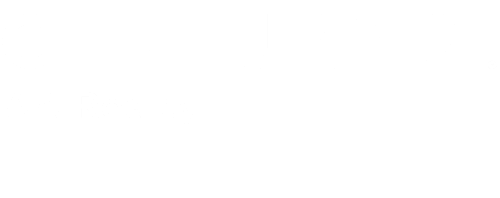
Sold
Listing by: ONEKEY / Realty Advisors Inc - Contact: 516-826-1111
3963 Daleview Avenue Seaford, NY 11783
Sold on 08/28/2025
$785,000 (USD)
MLS #:
883436
883436
Taxes
$13,124(2024)
$13,124(2024)
Lot Size
5,952 SQFT
5,952 SQFT
Type
Single-Family Home
Single-Family Home
Year Built
1954
1954
Style
Split Level
Split Level
School District
Levittown
Levittown
County
Nassau County
Nassau County
Listed By
Laura Dupkin Memisha Sres Abr Rene, Realty Advisors Inc, Contact: 516-826-1111
Bought with
Dame Cascone Cbr, Century 21 Aa Realty
Dame Cascone Cbr, Century 21 Aa Realty
Source
ONEKEY as distributed by MLS Grid
Last checked Feb 27 2026 at 8:45 PM GMT+0000
ONEKEY as distributed by MLS Grid
Last checked Feb 27 2026 at 8:45 PM GMT+0000
Bathroom Details
- Full Bathroom: 1
- Half Bathroom: 1
Interior Features
- Eat-In Kitchen
- Entrance Foyer
- Granite Counters
- Laundry: In Basement
- Open Floorplan
- Open Kitchen
- First Floor Bedroom
- Formal Dining
- Crown Molding
- Recessed Lighting
Kitchen
- Dishwasher
- Dryer
- Oven
- Refrigerator
- Washer
Heating and Cooling
- Oil
- Central Air
Basement Information
- Unfinished
Flooring
- Hardwood
- Ceramic Tile
Utility Information
- Utilities: Electricity Connected, Natural Gas Connected, Sewer Connected, Water Connected
- Sewer: Public Sewer
School Information
- Elementary School: East Broadway School
- Middle School: Jonas E Salk Middle School
- High School: Gen Douglas Macarthur Senior Hs
Living Area
- 1,600 sqft
Listing Price History
Date
Event
Price
% Change
$ (+/-)
Jul 06, 2025
Listed
$699,999
-
-
Additional Information: Realty Advisors Inc | 516-826-1111
Disclaimer: LISTINGS COURTESY OF ONEKEY MLS AS DISTRIBUTED BY MLSGRID. Based on information submitted to the MLS GRID as of 2/27/26 12:45. All data is obtained from various sources and may not have been verified by broker or MLS GRID. Supplied Open House Information is subject to change without notice. All information should be independently reviewed and verified for accuracy. Properties may or may not be listed by the office/agent presenting the information.





