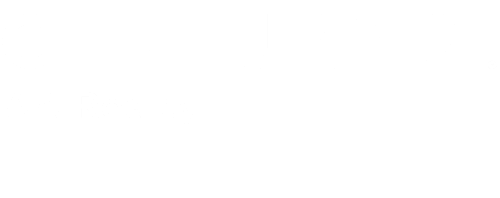
Sold
Listing by: ONEKEY / Howard Hanna Coach - Contact: 631-928-5484
16 Suffolk Down Shoreham, NY 11786
Sold on 07/23/2025
$615,000 (USD)
MLS #:
840342
840342
Taxes
$11,514(2024)
$11,514(2024)
Lot Size
0.4 acres
0.4 acres
Type
Single-Family Home
Single-Family Home
Year Built
1947
1947
Style
Ranch
Ranch
School District
Shoreham-Wading River
Shoreham-Wading River
County
Suffolk County
Suffolk County
Listed By
Linda Stowell, Howard Hanna Coach, Contact: 631-928-5484
Bought with
Maria J. Miro, Century 21 Aa Realty
Maria J. Miro, Century 21 Aa Realty
Source
ONEKEY as distributed by MLS Grid
Last checked Feb 27 2026 at 8:45 PM GMT+0000
ONEKEY as distributed by MLS Grid
Last checked Feb 27 2026 at 8:45 PM GMT+0000
Bathroom Details
- Full Bathrooms: 2
Interior Features
- Eat-In Kitchen
- Laundry: In Basement
- First Floor Bedroom
Kitchen
- Dishwasher
- Dryer
- Oven
- Refrigerator
- Washer
Heating and Cooling
- Propane
- Ductless
Basement Information
- Partial
- Unfinished
Pool Information
- In Ground
Flooring
- Hardwood
- Laminate
Utility Information
- Utilities: Cable Available, Phone Available, Trash Collection Public, Electricity Connected, Water Connected, Propane
- Sewer: Septic Tank
School Information
- Elementary School: Miller Avenue School
- Middle School: Albert G Prodell Middle School
- High School: Shoreham-Wading River High School
Living Area
- 1,404 sqft
Listing Price History
Date
Event
Price
% Change
$ (+/-)
Apr 07, 2025
Listed
$575,000
-
-
Additional Information: Howard Hanna Coach | 631-928-5484
Disclaimer: LISTINGS COURTESY OF ONEKEY MLS AS DISTRIBUTED BY MLSGRID. Based on information submitted to the MLS GRID as of 2/27/26 12:45. All data is obtained from various sources and may not have been verified by broker or MLS GRID. Supplied Open House Information is subject to change without notice. All information should be independently reviewed and verified for accuracy. Properties may or may not be listed by the office/agent presenting the information.





