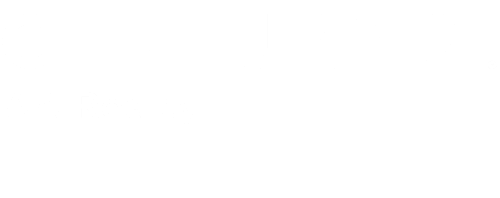
Sold
Listing by: ONEKEY / Century 21 Aa Realty / Margaret Kahoud / CENTURY 21 AA Realty / Michael "Mike" DellAccio - Contact: 516-826-8100
803 Jerusalem Avenue Uniondale, NY 11553
Sold on 07/28/2025
$680,000 (USD)
MLS #:
821856
821856
Taxes
$9,975(2025)
$9,975(2025)
Lot Size
4,400 SQFT
4,400 SQFT
Type
Single-Family Home
Single-Family Home
Year Built
1948
1948
Style
Cape Cod
Cape Cod
School District
Uniondale
Uniondale
County
Nassau County
Nassau County
Listed By
Margaret Kahoud, Century 21 Aa Realty, Contact: 516-826-8100
Michael "Mike" DellAccio, CENTURY 21 AA Realty
Michael "Mike" DellAccio, CENTURY 21 AA Realty
Bought with
Adonai Ramirez, Keller Williams Realty Elite
Adonai Ramirez, Keller Williams Realty Elite
Source
ONEKEY as distributed by MLS Grid
Last checked Feb 27 2026 at 8:45 PM GMT+0000
ONEKEY as distributed by MLS Grid
Last checked Feb 27 2026 at 8:45 PM GMT+0000
Bathroom Details
- Full Bathrooms: 3
Interior Features
- Eat-In Kitchen
- Granite Counters
- First Floor Bedroom
- Ceiling Fan(s)
Kitchen
- Dishwasher
- Microwave
- Oven
- Refrigerator
- Convection Oven
- Range
Heating and Cooling
- Natural Gas
- Electric
- Baseboard
- Wall/Window Unit(s)
Basement Information
- Full
- Finished
- Walk-Out Access
Flooring
- Hardwood
Utility Information
- Utilities: Trash Collection Public, Electricity Connected, Natural Gas Connected, Sewer Connected, Water Connected
- Sewer: Public Sewer
School Information
- Elementary School: Walnut Street Elementary School
- Middle School: Turtle Hook Middle School
- High School: Uniondale High School
Parking
- Driveway
- Garage
Living Area
- 1,292 sqft
Listing Price History
Date
Event
Price
% Change
$ (+/-)
Feb 07, 2025
Listed
$649,000
-
-
Additional Information: Aa Realty | 516-826-8100
Disclaimer: LISTINGS COURTESY OF ONEKEY MLS AS DISTRIBUTED BY MLSGRID. Based on information submitted to the MLS GRID as of 2/27/26 12:45. All data is obtained from various sources and may not have been verified by broker or MLS GRID. Supplied Open House Information is subject to change without notice. All information should be independently reviewed and verified for accuracy. Properties may or may not be listed by the office/agent presenting the information.





