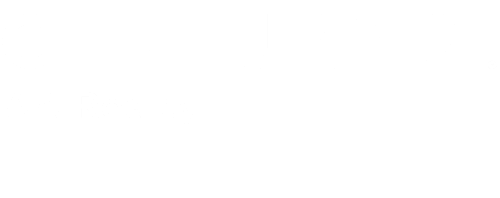
Sold
Listing by: ONEKEY / Century 21 Aa Realty / Michael Sherack - Contact: 516-826-8100
1067 Ashley Drive Valley Stream, NY 11580
Sold on 01/12/2026
$880,000 (USD)
MLS #:
898121
898121
Taxes
$15,178(2025)
$15,178(2025)
Lot Size
10,150 SQFT
10,150 SQFT
Type
Single-Family Home
Single-Family Home
Year Built
1954
1954
Style
Split Level
Split Level
School District
Sewanhaka Central
Sewanhaka Central
County
Nassau County
Nassau County
Listed By
Michael Sherack, Century 21 Aa Realty, Contact: 516-826-8100
Bought with
Olufemi N. Adebanjo, Keller Williams Legendary
Olufemi N. Adebanjo, Keller Williams Legendary
Source
ONEKEY as distributed by MLS Grid
Last checked Feb 27 2026 at 8:45 PM GMT+0000
ONEKEY as distributed by MLS Grid
Last checked Feb 27 2026 at 8:45 PM GMT+0000
Bathroom Details
- Full Bathrooms: 2
Interior Features
- Eat-In Kitchen
- Laundry: In Basement
- Laundry: Electric Dryer Hookup
- Laundry: Washer Hookup
Kitchen
- Dishwasher
- Dryer
- Oven
- Refrigerator
- Oil Water Heater
- Electric Oven
- Electric Cooktop
Lot Information
- Near Public Transit
- Near School
- Near Shops
- Sprinklers In Front
- Sprinklers In Rear
- Back Yard
- Front Yard
- See Remarks
Heating and Cooling
- Oil
- Central Air
Basement Information
- Full
- Storage Space
Pool Information
- In Ground
Flooring
- Hardwood
- Tile
Utility Information
- Utilities: Trash Collection Public, Electricity Connected, Sewer Connected, Water Connected
- Sewer: Public Sewer
School Information
- Elementary School: Alden Terrace School
- Middle School: Elmont Memorial High School
- High School: Elmont Memorial High School
Parking
- Driveway
- Attached
- On Street
- Garage
Living Area
- 1,988 sqft
Listing Price History
Date
Event
Price
% Change
$ (+/-)
Sep 26, 2025
Price Changed
$899,000
-5%
-$50,000
Aug 07, 2025
Listed
$949,000
-
-
Additional Information: Aa Realty | 516-826-8100
Disclaimer: LISTINGS COURTESY OF ONEKEY MLS AS DISTRIBUTED BY MLSGRID. Based on information submitted to the MLS GRID as of 2/27/26 12:45. All data is obtained from various sources and may not have been verified by broker or MLS GRID. Supplied Open House Information is subject to change without notice. All information should be independently reviewed and verified for accuracy. Properties may or may not be listed by the office/agent presenting the information.





