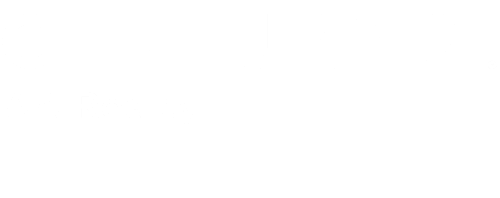
Sold
Listing by: ONEKEY / Douglas Elliman Real Estate - Contact: 631-543-9400
200 Willowood Drive Wantagh, NY 11793
Sold on 01/15/2026
$830,000 (USD)
MLS #:
930981
930981
Taxes
$14,440(2024)
$14,440(2024)
Lot Size
6,000 SQFT
6,000 SQFT
Type
Single-Family Home
Single-Family Home
Year Built
1948
1948
Style
Exp Cape
Exp Cape
School District
Levittown
Levittown
County
Nassau County
Nassau County
Listed By
Thomas Diana Iii, Douglas Elliman Real Estate, Contact: 631-543-9400
Bought with
Angela Bodizs, Century 21 Aa Realty
Angela Bodizs, Century 21 Aa Realty
Source
ONEKEY as distributed by MLS Grid
Last checked Feb 23 2026 at 12:52 AM GMT+0000
ONEKEY as distributed by MLS Grid
Last checked Feb 23 2026 at 12:52 AM GMT+0000
Bathroom Details
- Full Bathrooms: 2
- Half Bathroom: 1
Interior Features
- Eat-In Kitchen
- Entrance Foyer
- Pantry
- Cathedral Ceiling(s)
- Storage
- Washer/Dryer Hookup
- High Ceilings
- Open Floorplan
- Open Kitchen
- High Speed Internet
- Walk Through Kitchen
- Kitchen Island
- First Floor Bedroom
- Formal Dining
- First Floor Full Bath
- Laundry: Laundry Room
- Chandelier
- Energy Star Qualified Door(s)
- Quartz/Quartzite Counters
- Recessed Lighting
- Laundry: Electric Dryer Hookup
- Laundry: Washer Hookup
Kitchen
- Dishwasher
- Dryer
- Microwave
- Refrigerator
- Washer
- Stainless Steel Appliance(s)
- Convection Oven
- Electric Range
Subdivision
- W Section
Property Features
- Foundation: Slab
Heating and Cooling
- Oil
- Wall/Window Unit(s)
Flooring
- Carpet
- Vinyl
- Ceramic Tile
Utility Information
- Utilities: Cable Available, Phone Available, Trash Collection Public, Electricity Connected, Sewer Connected, Water Connected, Cable Connected
- Sewer: Public Sewer
School Information
- Elementary School: Gardiners Avenue School
- Middle School: Jonas E Salk Middle School
- High School: Gen Douglas Macarthur Senior Hs
Parking
- Driveway
Living Area
- 2,029 sqft
Listing Price History
Date
Event
Price
% Change
$ (+/-)
Nov 04, 2025
Listed
$799,999
-
-
Additional Information: Douglas Elliman Real Estate | 631-543-9400
Disclaimer: LISTINGS COURTESY OF ONEKEY MLS AS DISTRIBUTED BY MLSGRID. Based on information submitted to the MLS GRID as of 2/22/26 16:52. All data is obtained from various sources and may not have been verified by broker or MLS GRID. Supplied Open House Information is subject to change without notice. All information should be independently reviewed and verified for accuracy. Properties may or may not be listed by the office/agent presenting the information.






