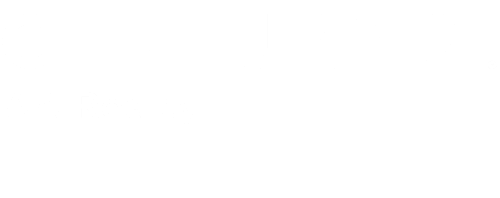
Sold
Listing by: ONEKEY / Century 21 Aa Realty / Alice Bruno - McNally - Contact: 516-826-8100
3556 Taft Street Wantagh, NY 11793
Sold on 07/21/2025
$1,025,000 (USD)
MLS #:
854211
854211
Taxes
$16,925(2023)
$16,925(2023)
Type
Single-Family Home
Single-Family Home
Year Built
1949
1949
Style
Colonial
Colonial
School District
Wantagh
Wantagh
County
Nassau County
Nassau County
Listed By
Alice Bruno - McNally, Century 21 Aa Realty, Contact: 516-826-8100
Bought with
Lynn D. Witz, Howard Hanna Coach
Lynn D. Witz, Howard Hanna Coach
Source
ONEKEY as distributed by MLS Grid
Last checked Feb 27 2026 at 8:45 PM GMT+0000
ONEKEY as distributed by MLS Grid
Last checked Feb 27 2026 at 8:45 PM GMT+0000
Bathroom Details
- Full Bathrooms: 2
Interior Features
- Eat-In Kitchen
- Granite Counters
- Pantry
- Cathedral Ceiling(s)
- Laundry: In Basement
- High Ceilings
- Double Vanity
- Open Kitchen
- Kitchen Island
- Formal Dining
- Ceiling Fan(s)
Kitchen
- Dishwasher
- Dryer
- Microwave
- Refrigerator
- Washer
Subdivision
- Wantagh Woods
Lot Information
- Near Public Transit
- Near Shops
- Sprinklers In Front
- Sprinklers In Rear
- Back Yard
- Front Yard
Heating and Cooling
- Oil
- Baseboard
- Radiant Floor
- Central Air
Basement Information
- Partial
Flooring
- Hardwood
- Ceramic Tile
Utility Information
- Utilities: Trash Collection Public, Electricity Connected, Natural Gas Connected, Sewer Connected, Water Connected
- Sewer: Public Sewer
School Information
- Elementary School: Contact Agent
- Middle School: Wantagh Middle School
- High School: Wantagh Senior High School
Parking
- Private
- Detached
- Driveway
- Garage
Living Area
- 1,958 sqft
Listing Price History
Date
Event
Price
% Change
$ (+/-)
May 01, 2025
Listed
$1,150,000
-
-
Additional Information: Aa Realty | 516-826-8100
Disclaimer: LISTINGS COURTESY OF ONEKEY MLS AS DISTRIBUTED BY MLSGRID. Based on information submitted to the MLS GRID as of 2/27/26 12:45. All data is obtained from various sources and may not have been verified by broker or MLS GRID. Supplied Open House Information is subject to change without notice. All information should be independently reviewed and verified for accuracy. Properties may or may not be listed by the office/agent presenting the information.





