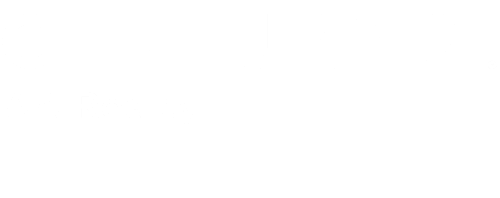
Sold
Listing by: ONEKEY / Century 21 Aa Realty / Alan Kohler - Contact: 631-226-5995
421 17th Street West Babylon, NY 11704
Sold on 06/09/2025
$632,000 (USD)
MLS #:
838152
838152
Taxes
$12,866(2024)
$12,866(2024)
Lot Size
7,744 SQFT
7,744 SQFT
Type
Single-Family Home
Single-Family Home
Year Built
1951
1951
Style
Exp Cape, Cape Cod
Exp Cape, Cape Cod
School District
West Babylon
West Babylon
County
Suffolk County
Suffolk County
Listed By
Alan Kohler, Century 21 Aa Realty, Contact: 631-226-5995
Bought with
Karla Saltos, Douglas Elliman Real Estate
Karla Saltos, Douglas Elliman Real Estate
Source
ONEKEY as distributed by MLS Grid
Last checked Feb 27 2026 at 8:45 PM GMT+0000
ONEKEY as distributed by MLS Grid
Last checked Feb 27 2026 at 8:45 PM GMT+0000
Bathroom Details
- Full Bathrooms: 2
Interior Features
- Eat-In Kitchen
- Washer/Dryer Hookup
- First Floor Bedroom
- Formal Dining
- First Floor Full Bath
- Laundry: Laundry Room
- Crown Molding
- Laundry: Washer Hookup
Kitchen
- Dryer
- Refrigerator
- Washer
Lot Information
- Near Public Transit
- Near School
- Near Shops
- Sprinklers In Front
- Sprinklers In Rear
- Back Yard
- Front Yard
- Landscaped
Heating and Cooling
- Oil
- Baseboard
- Wall/Window Unit(s)
Basement Information
- Full
Flooring
- Wood
Utility Information
- Utilities: Trash Collection Public, Electricity Connected, Natural Gas Connected, Sewer Connected, Water Connected, Cable Connected, Phone Connected
- Sewer: Public Sewer
School Information
- Elementary School: Santapogue School
- Middle School: West Babylon Junior High School
- High School: West Babylon Senior High School
Parking
- Driveway
- Garage
Living Area
- 1,269 sqft
Listing Price History
Date
Event
Price
% Change
$ (+/-)
Mar 21, 2025
Listed
$599,000
-
-
Additional Information: Aa Realty | 631-226-5995
Disclaimer: LISTINGS COURTESY OF ONEKEY MLS AS DISTRIBUTED BY MLSGRID. Based on information submitted to the MLS GRID as of 2/27/26 12:45. All data is obtained from various sources and may not have been verified by broker or MLS GRID. Supplied Open House Information is subject to change without notice. All information should be independently reviewed and verified for accuracy. Properties may or may not be listed by the office/agent presenting the information.





