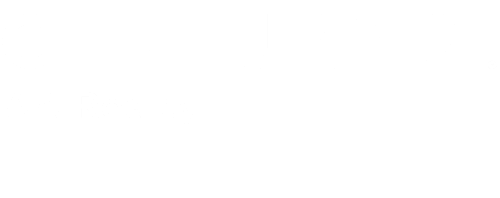


Listing by: ONEKEY / Exit Realty Edge - Contact: 631-730-5100
1291 Minerva Avenue West Islip, NY 11795
Active (24 Days)
$700,000
OPEN HOUSE TIMES
-
OPENSat, Jul 1211:30 am - 1:30 pm
Description
Location, Location, and Location! Welcome to your new home. This spacious, expanded high ranch home boasts four bedrooms and three full baths, offering ample space for your family’s comfort and lifestyle. Situated within the highly desirable West Islip School District, this property presents tremendous potential for customization and creativity. The home features a versatile layout, with an oversized eat-in kitchen, a formal living room, a formal dining room, full bath, and 3 spacious bedrooms, all on the main floor. The lower level has tons of possibilities. This space is perfect for personalizing your living space to fit your needs. It also offers extra living space with a full bath, 1 bedroom, living room, and summer kitchen, plus a private side entry. This Bonus Space is ideal for extended family, guests, and/or a possible income producer with proper permits. Great-sized yard, fully fenced, with flat land. Near shopping, restaurants, places of worship, schools, major highways, LIRR, and south shore beaches. This residence is a fantastic opportunity for buyers with a vision — bring your creativity and transform this property into your dream home! The possibilities are truly endless.
MLS #:
877323
877323
Taxes
$13,326(2025)
$13,326(2025)
Lot Size
0.34 acres
0.34 acres
Type
Single-Family Home
Single-Family Home
Year Built
1965
1965
Style
Hi Ranch
Hi Ranch
School District
West Islip
West Islip
County
Suffolk County
Suffolk County
Listed By
Albert Jacabacci Jr, Exit Realty Edge, Contact: 631-730-5100
Source
ONEKEY as distributed by MLS Grid
Last checked Jul 12 2025 at 6:09 PM GMT+0000
ONEKEY as distributed by MLS Grid
Last checked Jul 12 2025 at 6:09 PM GMT+0000
Bathroom Details
- Full Bathrooms: 3
Interior Features
- First Floor Bedroom
- Eat-In Kitchen
- Formal Dining
- Master Downstairs
Kitchen
- Dishwasher
- Dryer
- Range
- Refrigerator
- Washer
Heating and Cooling
- Forced Air
- Oil
- Wall/Window Unit(s)
Utility Information
- Utilities: Electricity Connected, Natural Gas Connected, Trash Collection Public, Water Connected
- Sewer: Cesspool
School Information
- Elementary School: Oquenock Elementary School
- Middle School: Udall Road Middle School
- High School: West Islip Senior High School
Parking
- Driveway
Living Area
- 2,000 sqft
Additional Information: Exit Realty Edge | 631-730-5100
Location
Estimated Monthly Mortgage Payment
*Based on Fixed Interest Rate withe a 30 year term, principal and interest only
Listing price
Down payment
%
Interest rate
%Mortgage calculator estimates are provided by C21 AA Realty and are intended for information use only. Your payments may be higher or lower and all loans are subject to credit approval.
Disclaimer: LISTINGS COURTESY OF ONEKEY MLS AS DISTRIBUTED BY MLSGRID. Based on information submitted to the MLS GRID as of 7/12/25 11:09. All data is obtained from various sources and may not have been verified by broker or MLS GRID. Supplied Open House Information is subject to change without notice. All information should be independently reviewed and verified for accuracy. Properties may or may not be listed by the office/agent presenting the information.





