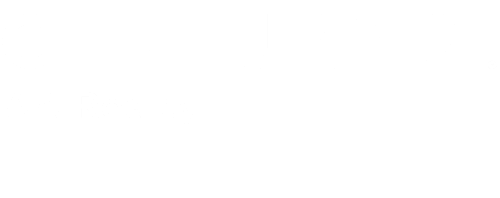


Listing by: ONEKEY / Exit Realty All Pro - Contact: 631-647-8844
546 S Chicot Avenue West Islip, NY 11795
Active (17 Days)
$699,999
MLS #:
854308
854308
Taxes
$11,807(2024)
$11,807(2024)
Lot Size
7,405 SQFT
7,405 SQFT
Type
Single-Family Home
Single-Family Home
Year Built
1952
1952
Style
Ranch
Ranch
School District
West Islip
West Islip
County
Suffolk County
Suffolk County
Listed By
Leonard Simonetti Jr, Exit Realty All Pro, Contact: 631-647-8844
Source
ONEKEY as distributed by MLS Grid
Last checked May 17 2025 at 9:48 AM GMT+0000
ONEKEY as distributed by MLS Grid
Last checked May 17 2025 at 9:48 AM GMT+0000
Bathroom Details
- Full Bathroom: 1
- Half Bathroom: 1
Interior Features
- First Floor Bedroom
- First Floor Full Bath
- Chefs Kitchen
- Formal Dining
- Kitchen Island
- Open Floorplan
- Open Kitchen
- Pantry
- Storage
- Laundry: In Basement
Kitchen
- Dishwasher
- Electric Oven
- Microwave
- Oven
- Refrigerator
Heating and Cooling
- Oil
- None
Basement Information
- Full
Flooring
- Wood
Utility Information
- Utilities: Electricity Connected, Sewer Connected, Water Connected
- Sewer: Public Sewer
School Information
- Elementary School: Paul J Bellew Elementary School
- Middle School: Beach Street Middle School
- High School: West Islip Senior High School
Parking
- Driveway
Living Area
- 1,283 sqft
Additional Information: Exit Realty All Pro | 631-647-8844
Location
Estimated Monthly Mortgage Payment
*Based on Fixed Interest Rate withe a 30 year term, principal and interest only
Listing price
Down payment
%
Interest rate
%Mortgage calculator estimates are provided by C21 AA Realty and are intended for information use only. Your payments may be higher or lower and all loans are subject to credit approval.
Disclaimer: LISTINGS COURTESY OF ONEKEY MLS AS DISTRIBUTED BY MLSGRID. Based on information submitted to the MLS GRID as of 5/17/25 02:48. All data is obtained from various sources and may not have been verified by broker or MLS GRID. Supplied Open House Information is subject to change without notice. All information should be independently reviewed and verified for accuracy. Properties may or may not be listed by the office/agent presenting the information.






Description