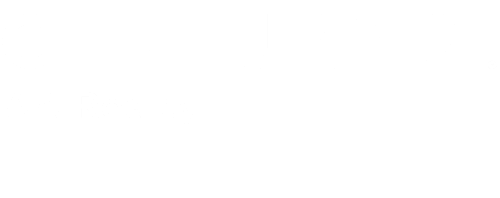


Listing by: ONEKEY / Netter Real Estate Inc - Contact: 631-661-5100
629 Keith Lane West Islip, NY 11795
Active (162 Days)
$849,999
MLS #:
L3566392
L3566392
Taxes
$17,525
$17,525
Lot Size
10,019 SQFT
10,019 SQFT
Type
Single-Family Home
Single-Family Home
Year Built
1965
1965
Style
Exp Ranch
Exp Ranch
School District
West Islip
West Islip
County
Suffolk County
Suffolk County
Listed By
Richard D. Bocchieri Gri Abr Sres, Netter Real Estate Inc, Contact: 631-661-5100
Source
ONEKEY as distributed by MLS Grid
Last checked Dec 27 2024 at 1:53 AM GMT+0000
ONEKEY as distributed by MLS Grid
Last checked Dec 27 2024 at 1:53 AM GMT+0000
Bathroom Details
- Full Bathrooms: 2
Interior Features
- First Floor Bedroom
- Formal Dining
- Master Downstairs
- Entrance Foyer
- Eat-In Kitchen
- Energy Star Qualified Door(s)
- Smart Thermostat
- Low Flow Plumbing Fixtures
- Whirlpool Tub
- Chandelier
Kitchen
- Washer
- Refrigerator
- Energy Star Qualified Appliances
- Dryer
- Dishwasher
- Convection Oven
- Electric Water Heater
Lot Information
- Near Shops
- Near School
- Near Public Transit
- Level
- Corner Lot
Property Features
- Fireplace: Wood Burning Stove
Heating and Cooling
- Hot Water
- Baseboard
- Oil
- Central Air
- Attic Fan
Basement Information
- Partial
Flooring
- Hardwood
- Carpet
Utility Information
- Utilities: Trash Collection Public, Cable Available
- Sewer: Public Sewer
School Information
- Elementary School: Bayview Elementary School
- Middle School: Beach Street Middle School
- High School: West Islip Senior High School
Parking
- Private
- Attached
- Garage Door Opener
Living Area
- 2,499 sqft
Additional Information: Netter Real Estate Inc | 631-661-5100
Location
Estimated Monthly Mortgage Payment
*Based on Fixed Interest Rate withe a 30 year term, principal and interest only
Listing price
Down payment
%
Interest rate
%Mortgage calculator estimates are provided by C21 AA Realty and are intended for information use only. Your payments may be higher or lower and all loans are subject to credit approval.
Disclaimer: LISTINGS COURTESY OF ONEKEY MLS AS DISTRIBUTED BY MLSGRID. Based on information submitted to the MLS GRID as of 12/26/24 17:53. All data is obtained from various sources and may not have been verified by broker or MLS GRID. Supplied Open House Information is subject to change without notice. All information should be independently reviewed and verified for accuracy. Properties may or may not be listed by the office/agent presenting the information.







Description